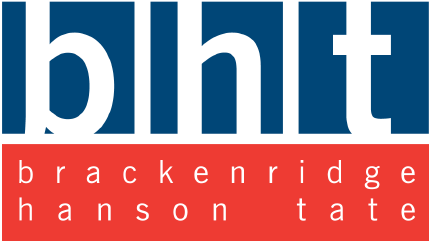The building is a mid terrace property with accommodation over ground and first floor levels. The original building is constructed with stone elevations beneath a pitch tiled roof, having replaced the original slate roof. There is a two-storey brick extension to the rear of the property with a flat roof over. The windows to the upper floors have been replaced with uPVC double glazing. Air conditioning is provided to the ground floor and there is electric heating and hot water heaters.
The ground floor comprises an open plan sales area with a small understairs cupboard, with stairs to the first floor at the rear.
The first floor provides ancillary storage and staff accommodation and comprises a kitchen, staff wc and storerooms.
There is rear access to the property via a service road.
13 Commercial Street, Brighouse, HD6 1AF




Property Details
| Tenure | Rent/Price | Rateable Value | EPC Rating |
|---|---|---|---|
| For Sale | C C |
Sale Price: Offers in the region of £210,000
Key Features
- Highly prominent position in Brighouse town centre
- Adjacent to Greggs with Card Factory opposite
- Long established tenant
- Over 3 million visits to the town in 2024 according to data from Visit Brighouse
Location
Brighouse is a market town in West Yorkshire with a population of approximately 35,000 people. Situated within the Calderdale metropolitan borough, it lies on the banks of the River Calder, approximately 4 miles (6 km) east of Halifax, 17 miles (27 km) southwest of Leeds, and 10 miles (16 km) northeast of Huddersfield. The town is strategically positioned adjacent to Junction 25 of the M62 motorway, providing excellent road links to major northern cities such as Leeds, Manchester, Hull, Liverpool and Bradford. Brighouse is also served by a railway station on the Calder Valley Line, offering connections to Leeds, Manchester, Bradford, and London.
Today, Brighouse is known for its thriving community, vibrant high street, and strong cultural heritage. The town hosts regular markets, food festivals, and live music events, attracting visitors from across the region. According to data from Visit Brighouse, there were 3.14 million visitr to the town in 2024 which was up 2% over the previous year. In addition to the above, the town is still a well-established industrial location, known for manufacturing and distribution. The two main industrial sites are off Armytage Road and Birds Royd Lane. Tenants include Severn, Hallmark, BCA and Firth Steel.




