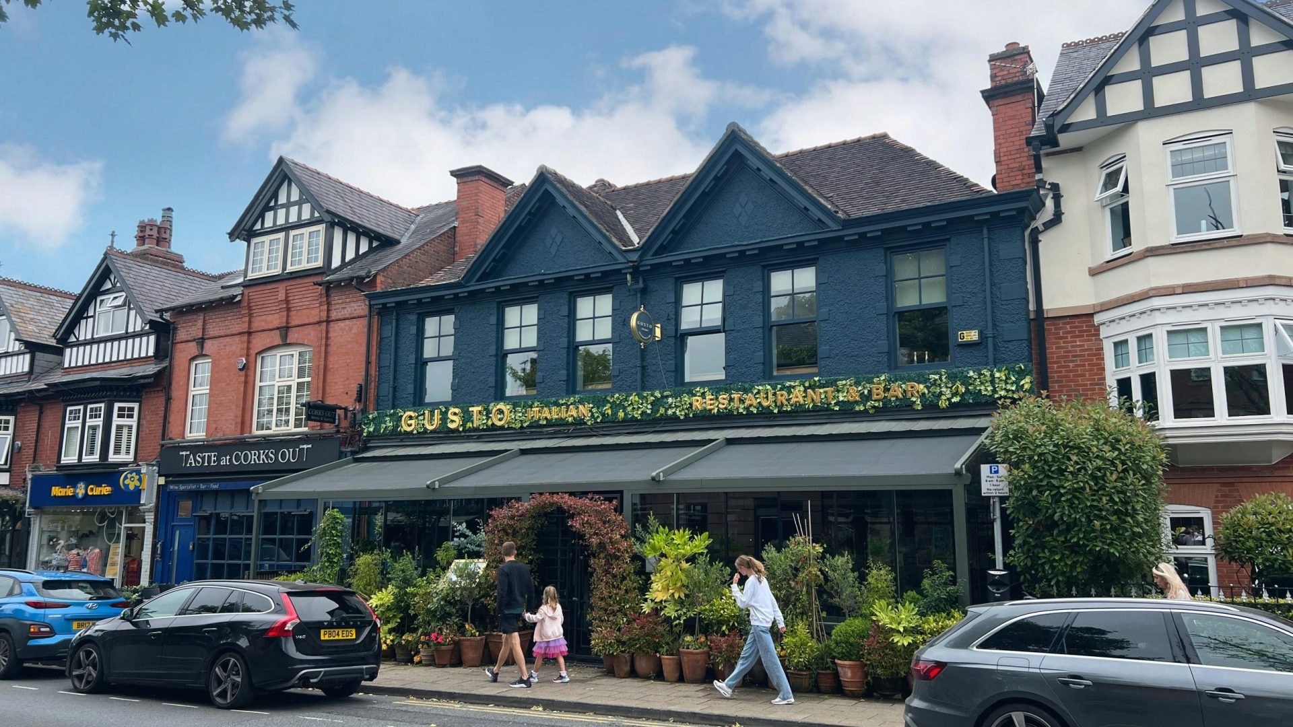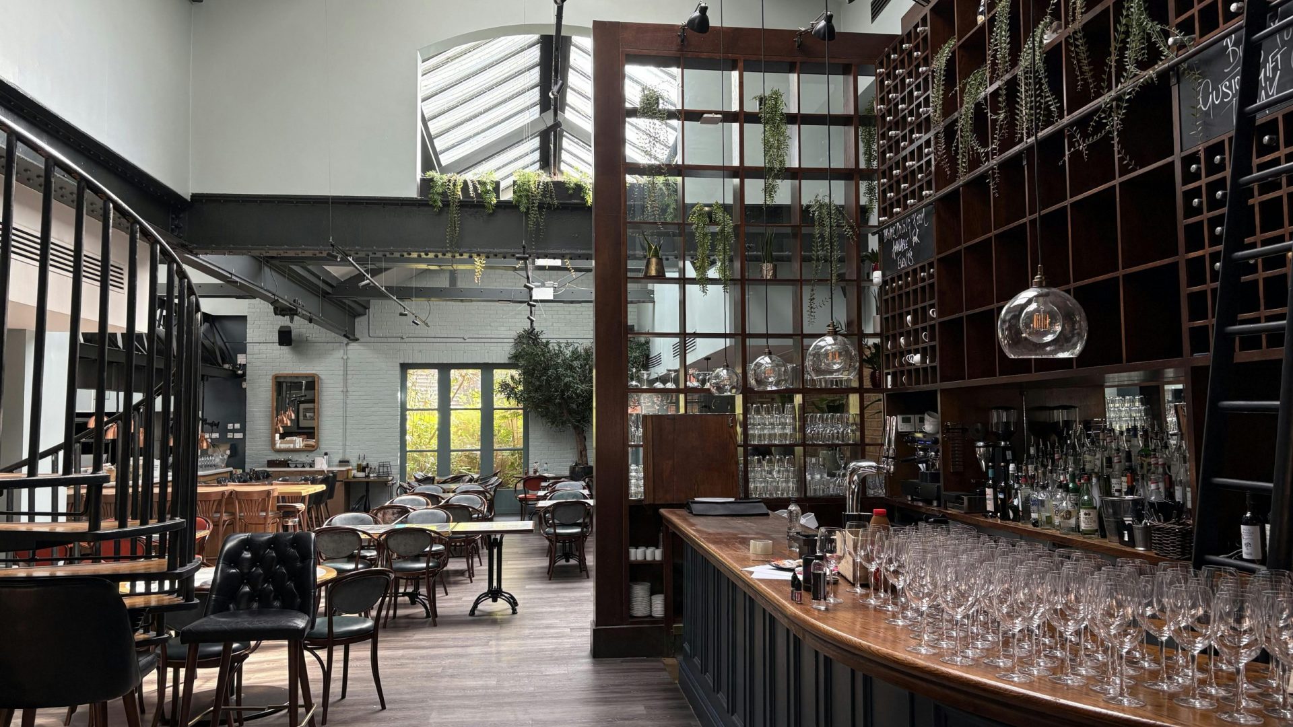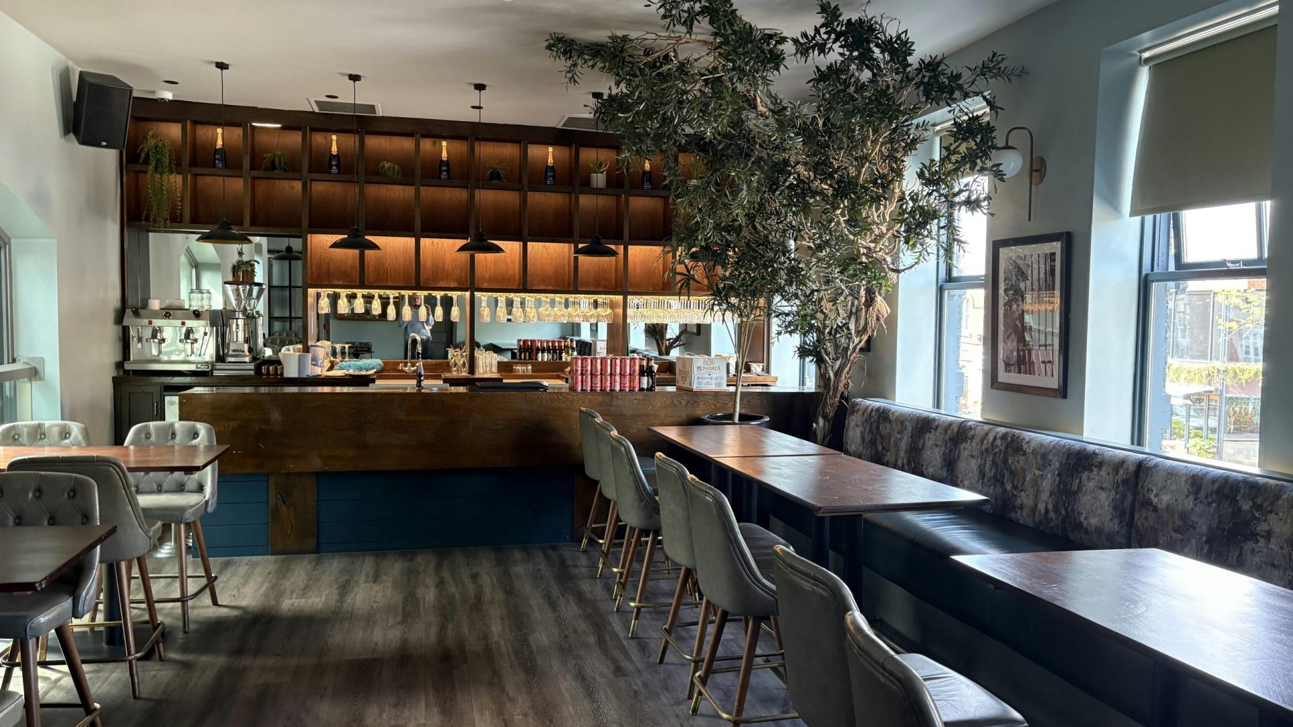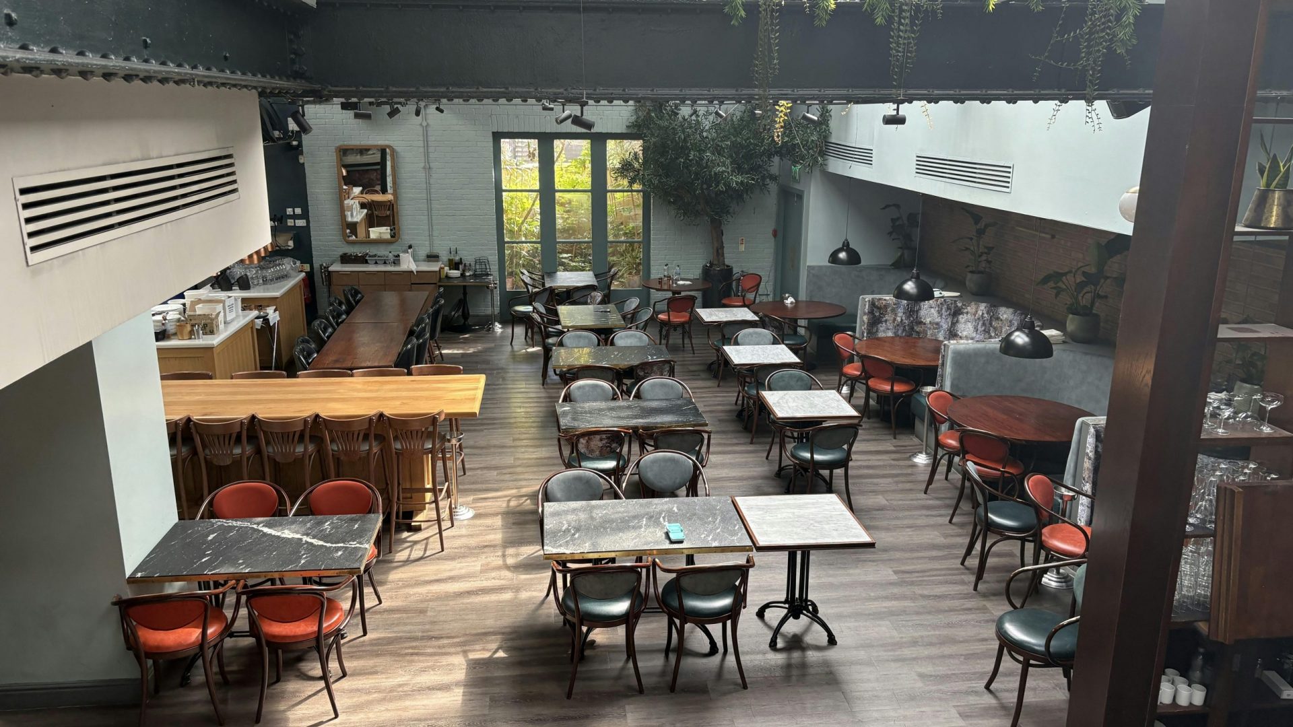The ground floor provides a large open plan fitted restaurant space with extensive seating, bar and open kitchen as well as disabled WC and storage space. At first floor there is an open plan room configured as a dining/private events room with a bar as well as male and female WC facilities. There is further storage and office/staff space in the basement.
Externally the property benefits from seating space to the front of the property under a canopy and rear external storage space.








