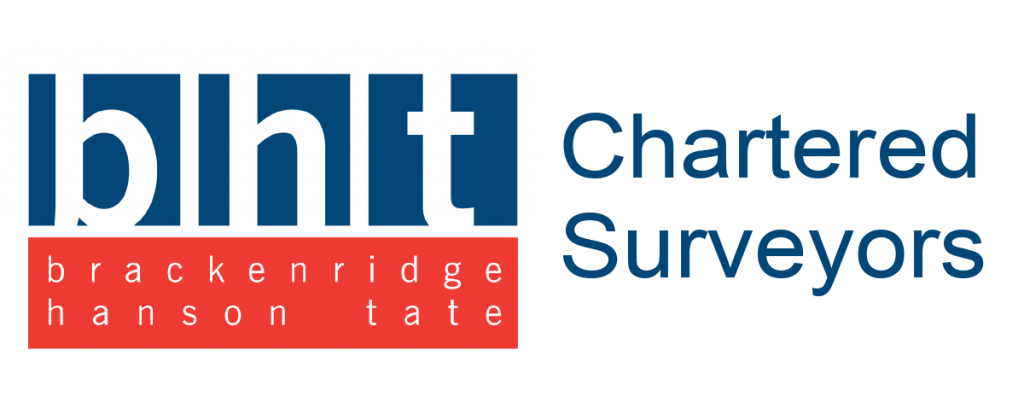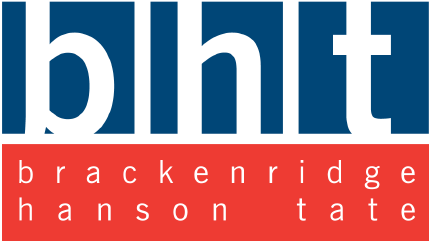Gateway House comprises a high-quality office development constructed in 2009 in two wings with a central service core. It has been built to an exceptionally high standard and is BREAM rated “very good” Features include:-
* passive chilled beam cooling
* raised floors
* category 3 lighting
* biomass boilers
* roof mounted solar panels
* photovoltaic panels on the elevations
At ground floor, the property benefits from a large reception at the main entrance with security barriers, a good sized staff catering facility, mailing room as well as training and meeting rooms. At first, second and third floor the property benefits from 2 large mainly open place office suites on each floor with meeting rooms.
Externally there are 311 car parking spaces, being a ratio of 1:259 sq.ft. Given the quality of the accommodation and its semi-rural location providing attractive views, it offers an excellent working environment.













