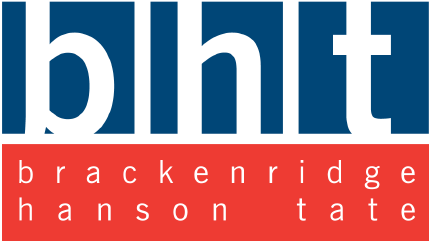The property occupies a prominent position fronting Station Road and comprises a 3 storey semi-detached brick built office building under a pitched metal clad roof. The front, right and rear elevations are part clad with infill panels incorporating a large number of windows which provide excellent natural light into the suites.
The property is accessed via a feature porch entrance leading to an attractive entrance hall with a staircase and elevator providing access to the upper floors.
Internally the office comprises a number of suites on each floor, of varying configuration and sizes, benefitting from the following amenities: –
-Modern suspended ceilings
-LED lighting
-Spacious staff kitchens with staff facilities
-Gas fired central heating
-Male & female wc’s on each floor
-Disabled access toilets
-Mail pigeon holes
Sanderson House benefits from designated surface parking to the front and rear with a total of 6 parking spaces to the front and 38 to the rear of the property. Access to the rear car park is shared with the adjoining Techno Centre.














