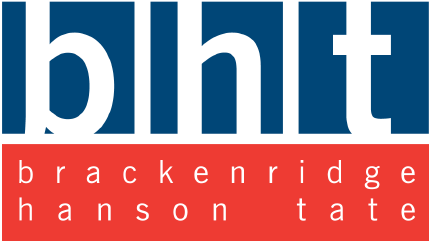The property comprises a 2-storey purpose brick built semi-detached office building under a part mono pitched, part flat roof. The right elevation of the building is rendered white connecting the Techno Centre with the adjoining Sanderson House, the left elevation is brick built.
Accessed via a feature two storey glass fronted entrance, internally the property comprises a modern light entrance hall with a self-contained office suite on each floor. The first floor is accessed via a staircase situated directly in front of the entrance.
The offices benefit from the following amenities: –
-Open plan office suites with meeting rooms
-Excellent natural light
-Air conditioning cassette system
-Modern suspended ceilings
-LED lighting
-Cat 6 data cabling
-Spacious staff kitchens with staff room facility
-Gas fired central heating
-Male & female wc’s on each floor
-Disabled access toilets
Externally there is a courtyard at ground floor in the middle of the property providing an external breakout space for occupiers of both suites.
Techno Centre benefits from surface parking to the front providing 34 designated parking spaces. Access is shared with the adjoining Sanderson House.













