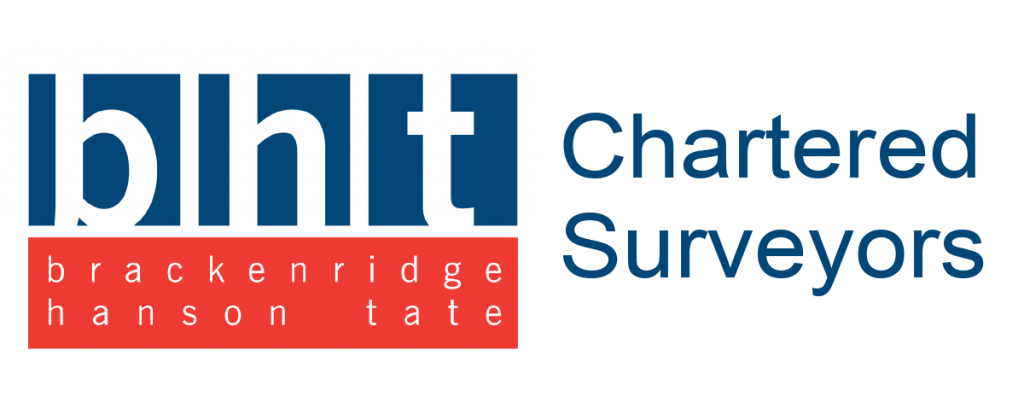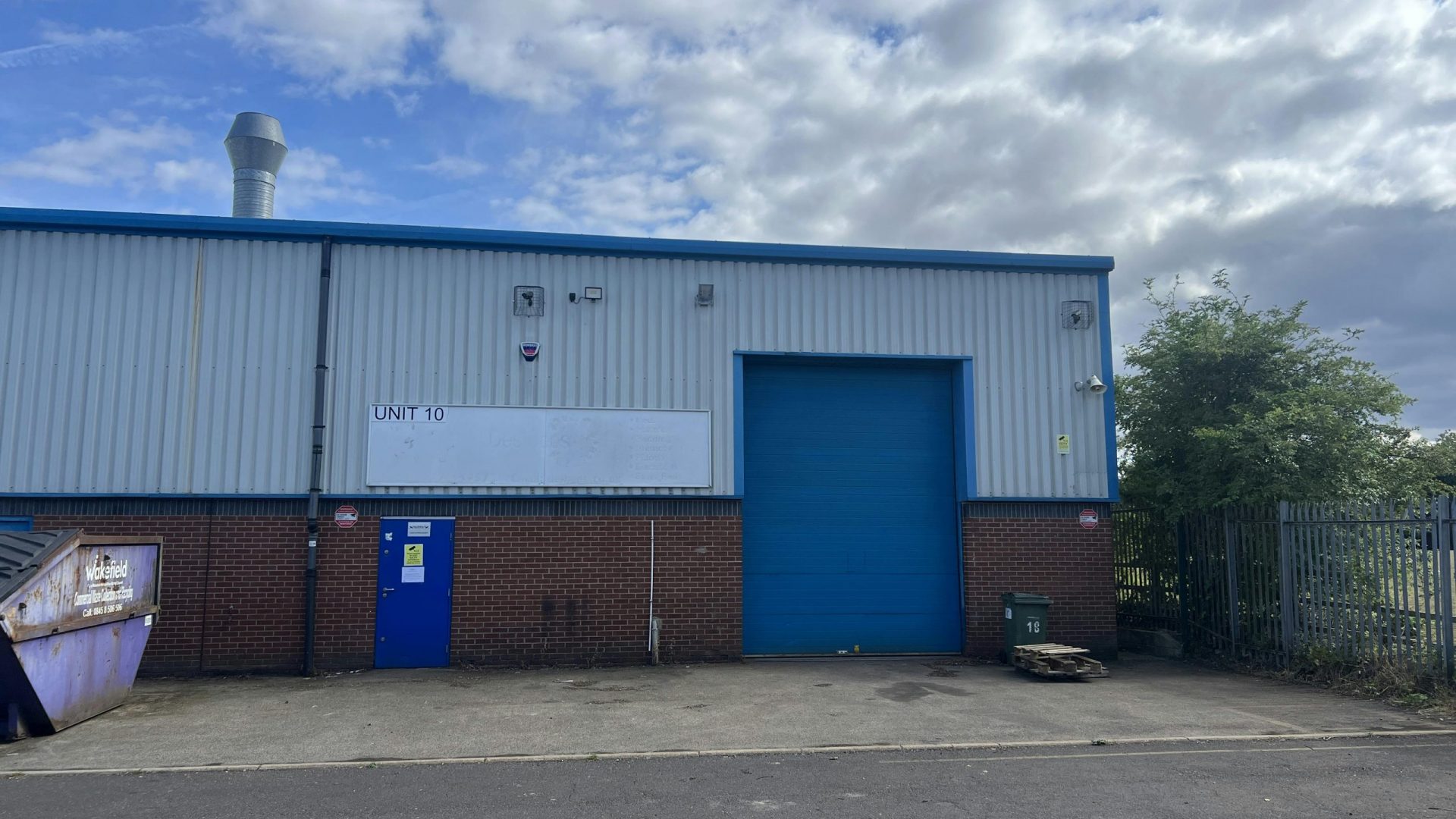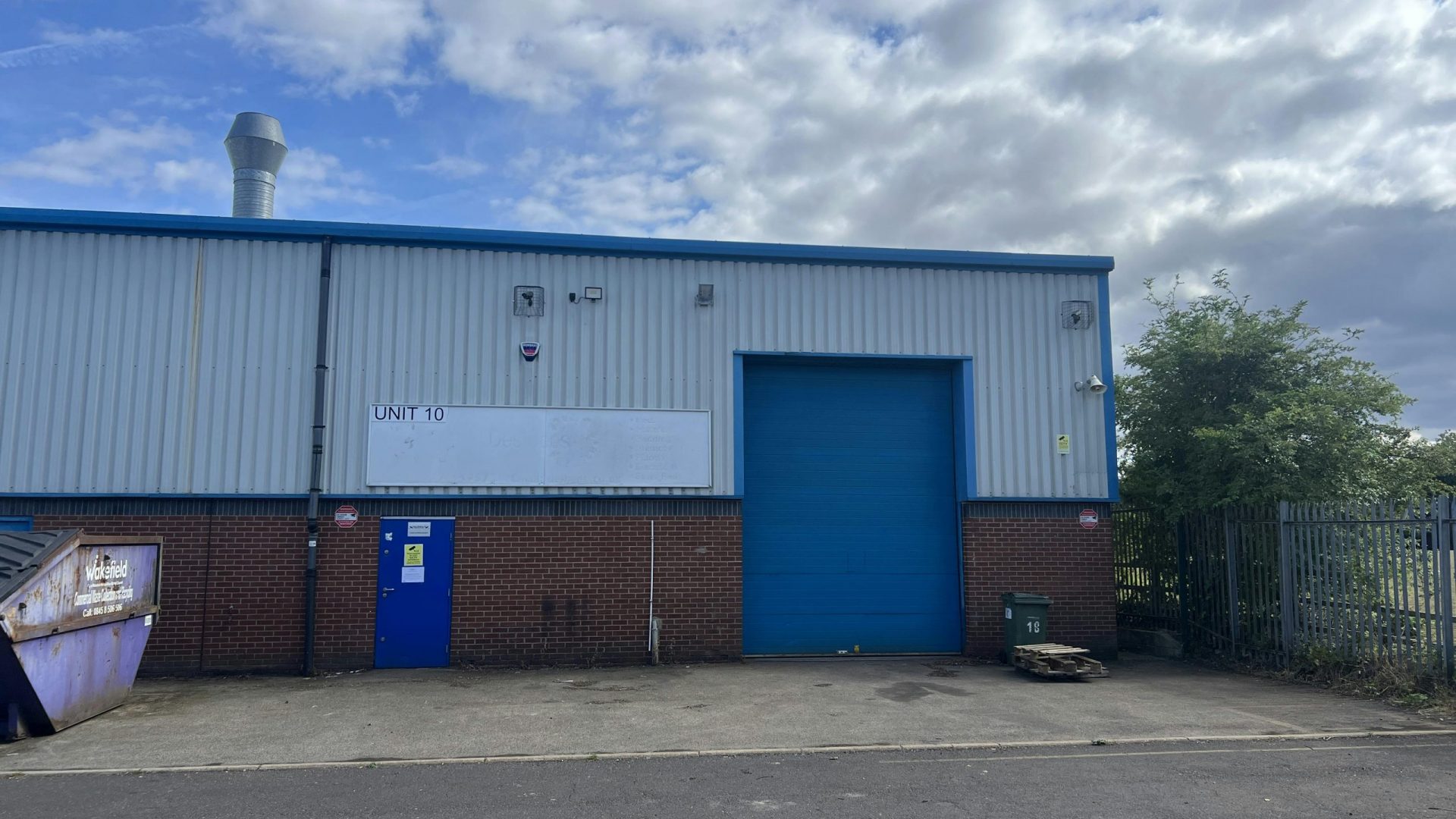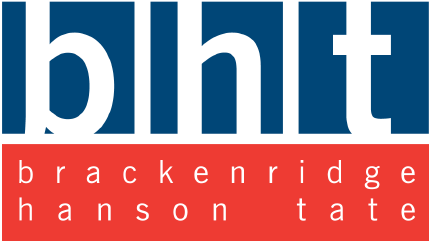The property comprises an end terrace steel portal frame industrial unit with pitched roof, clad externally in brickwork and thereafter in profile metal cladding to the elevations and roof which incorporates rooflights.
The unit benefits from an eaves height of 5.5m (18’1”), 3 phase electricity and roller shutter access and servicing to the front. Internally the property benefits from a ground open plan warehouse, with wc and staff facilities. A mezzanine to the front provides first floor storage/office.










