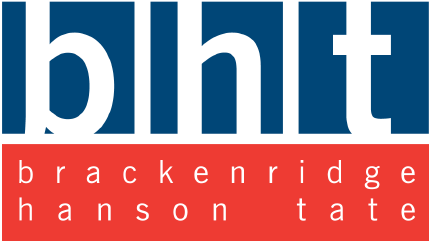The units on the estate are two storey hybrid units of steel portal frame construction providing warehouse space to the ground floor and modern offices to the upper floor.
The unit provides open plan accommodation on each floor and is finished to a modern specification including perimeter trunking, carpeting, electric panel heaters and uPVC double glazing to the first floor offices and an electric roller shutter door, concrete floor, kitchenette, wc facilities and store room to the ground floor warehouse.
The unit benefits from 5 allocated car parking spaces in the front yard.
Unit 1B, Shipley, BD17 7AX
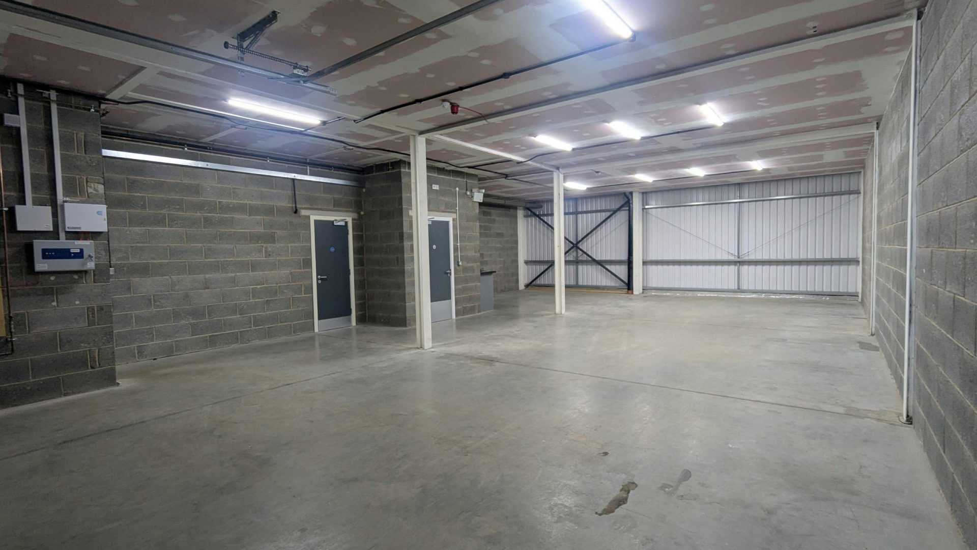
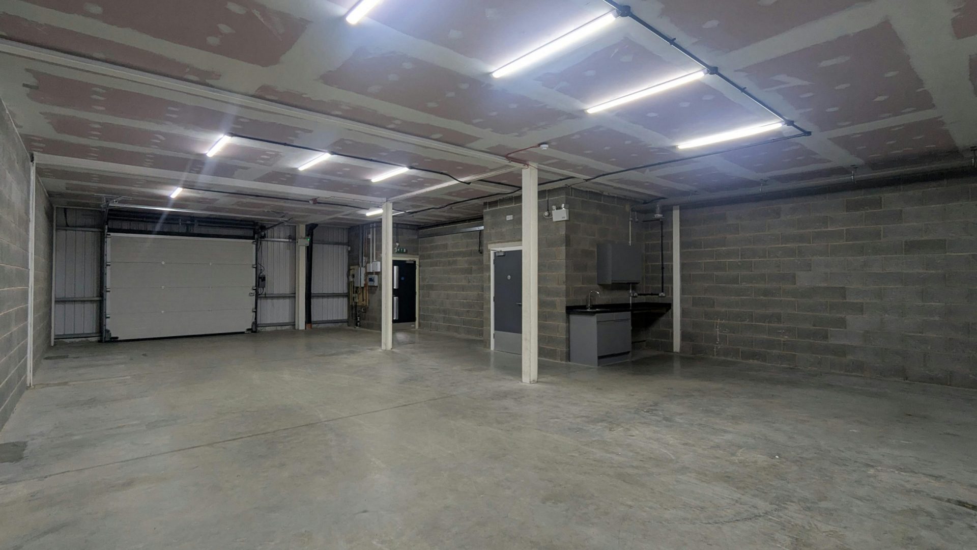
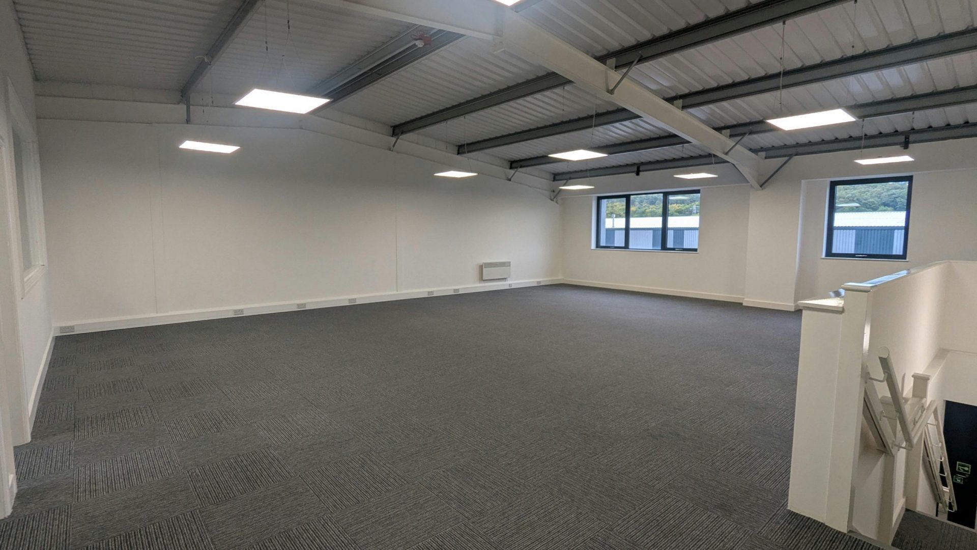
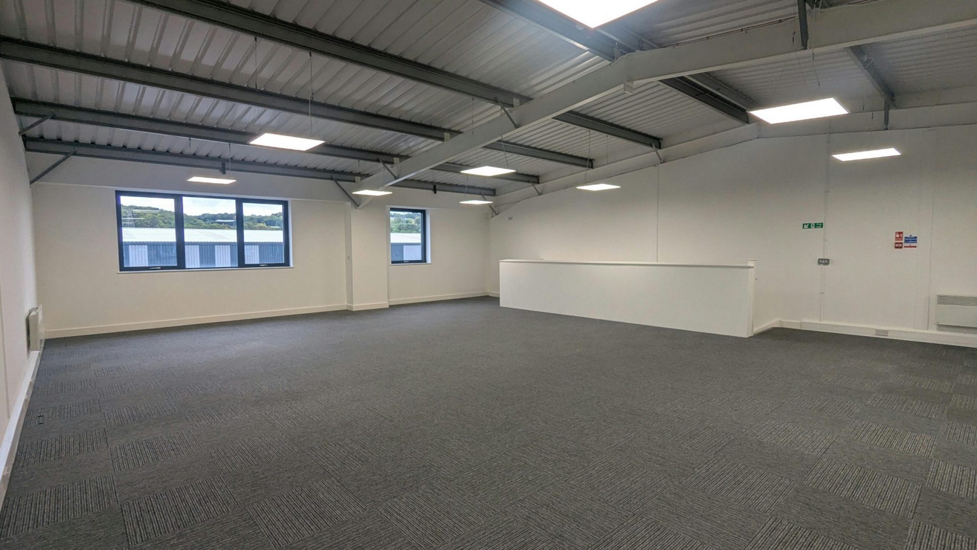
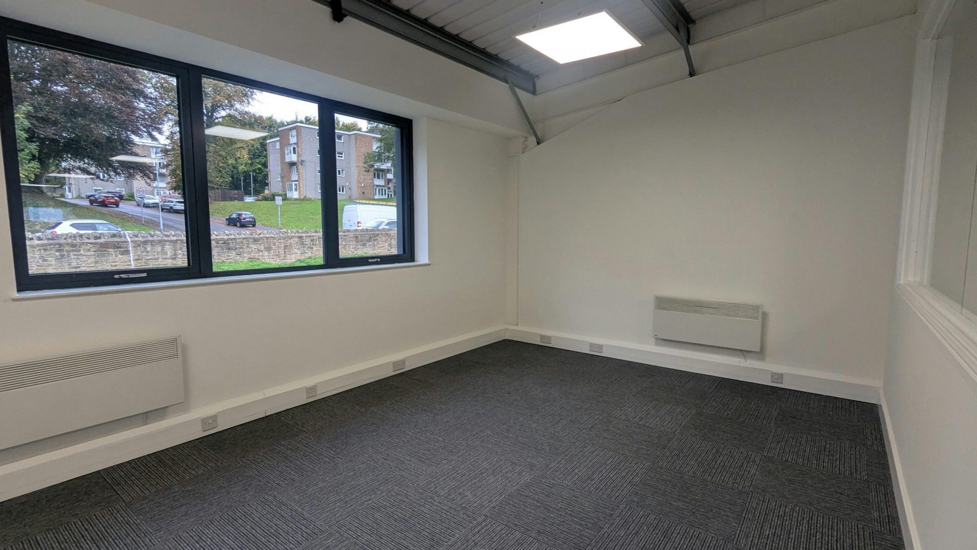
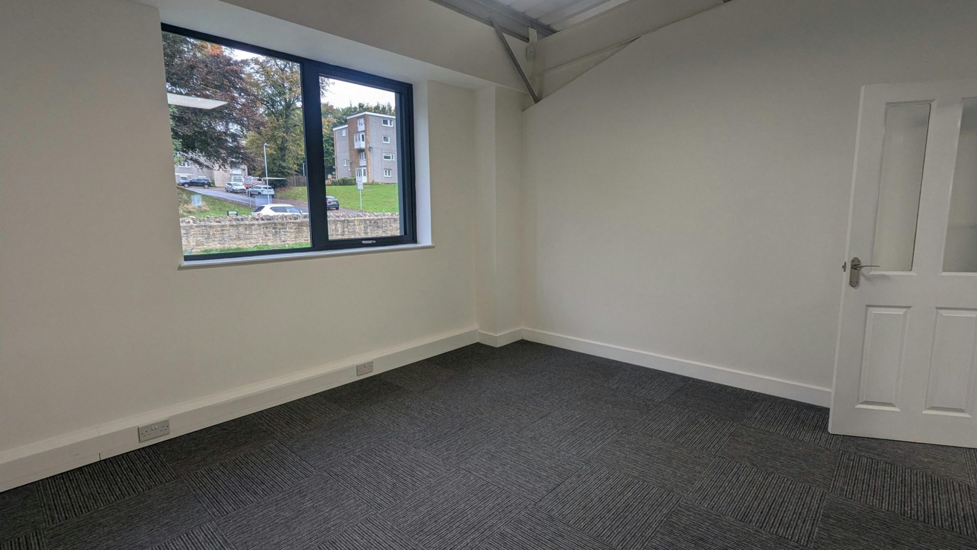
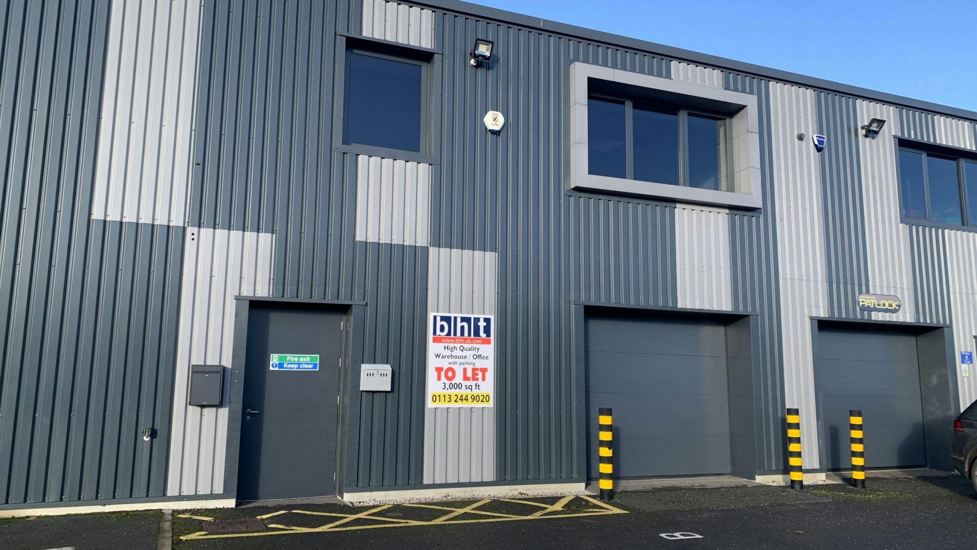
Property Details
| Tenure | Rent/Price | Rateable Value | EPC Rating |
|---|---|---|---|
| To Let | £32,500 per annum | 11352.25 | B B |
Rent: £32,500 per annum
Key Features
- 3,000 sq.ft (278.7 sq.m)
- Ground floor warehouse with first floor offices
- 3 phase electricity
- Built in 2019
Location
Sapper Jordan Rossi Park (Formerly Baildon Business Park) is located off the A6038 Otley Road in the town of Baildon, approximately 10 miles north west of Leeds. The property enjoys easy access to Shipley which lies approximately 2 miles to the south west and Guiseley, approximately 3 miles to the north east. The popular residential areas of the Wharfe Valley are also within reach.
Unit 1B is a part of the highly successful 13 acre development which completed in 2019. It is home to numerous local and regional occupiers including City Electrical Factors Ltd, Laxtons Ltd and Canvasman Ltd.


