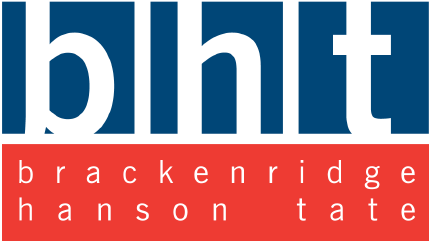Unit E comprises a semi-detached steel portal framed warehouse with a service yard, situated at the centre of the industrial estate. The elevations are clad in profile metal cladding with a steel metal clad roof.
Internally the warehouse comprises a large open plan section to the front with an eaves height of 4.91m and maximum height of 7.95m. The remainder of the unit to the rear comprises two large open plan spaces with an eaves height of 4.25m.
The warehouse benefits externally from a single electric roller shutter door leading to a sizeable fenced service yard providing storage, parking and loading space.
There is potential to reconfigure the unit to suit an occupiers needs and requirements, with terms to reflect the overall deal.














